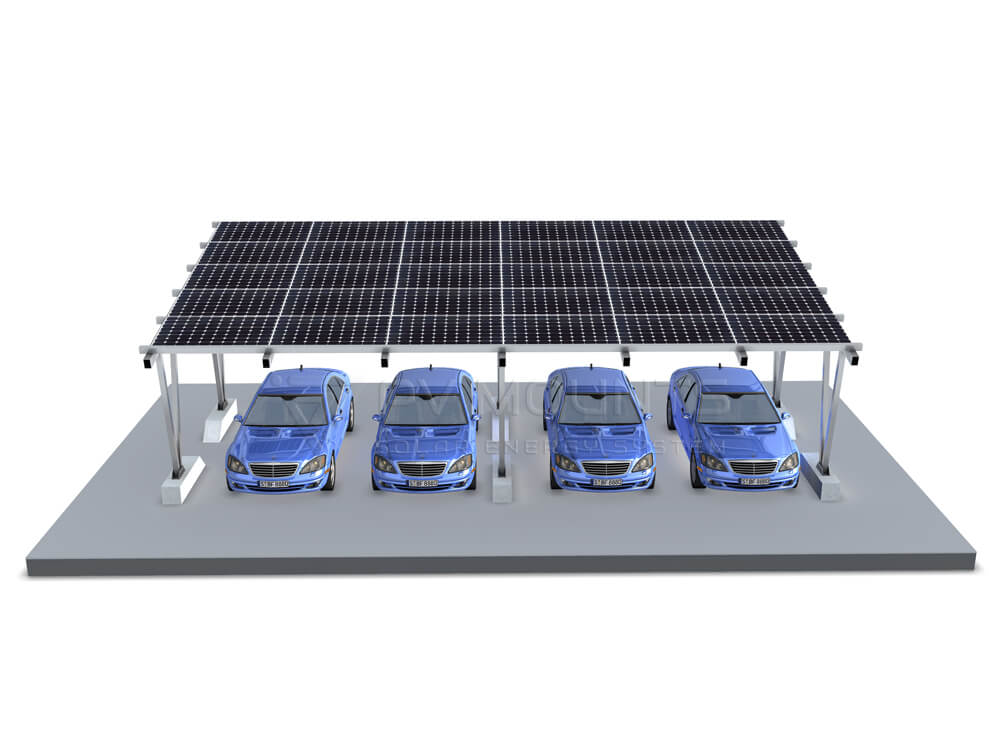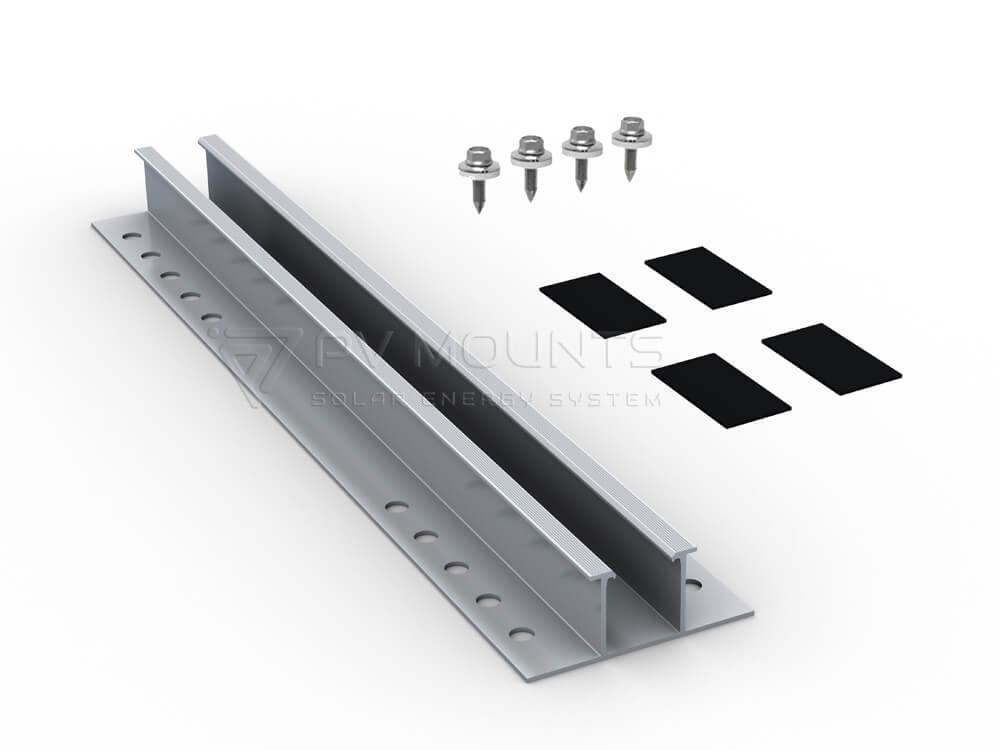Carbon Steel Solar Carport Structure Manufacturer
One-stop manufacturer of Carbon Steel Carport Structure in China
11 years of experience factory in solar mounting system
PV mounts offer durable and affordable carbon steel Discover the future of sustainable parking with our Carbon Steel Solar Carport Structure, designed for both residential and commercial use. This innovative carport not only shelters your vehicle but also harnesses solar energy, reducing utility costs and supporting eco-friendly initiatives. Crafted from durable Q235B high-strength steel with options for hot-dipped galvanizing or powder coating, it withstands the elements while enhancing property aesthetics. Tailor the setup to your needs, choosing from single or double-row configurations and various design options. Invest in a versatile, energy-efficient solution that not only protects your vehicle but also powers your world.

What Types of Solar Carports We Can Offer
With years of experience of solar carport projects, we can design and manufacture various types of carport structure to meet different kind of the carports installation applications. Even more, you can also send your requirement details with custom designs.
PV Mounts' Solar Carport Features
- Material Quality: Constructed from national standard Q235B high-strength H structural steel for columns and beams, ensuring durability and robustness.
- Surface Treatment: Available in hot-dipped galvanized or powder coating options, providing excellent corrosion resistance and longevity.
- Design Versatility: Offers both single and double-row parking configurations to accommodate different space requirements.
- Integrated Solar Power: Combines the functionality of a carport with solar power generation, enabling energy production while protecting vehicles.
- Customization Options: Can be tailored in terms of alignment, inclination, height, and width to suit various site conditions and customer preferences.
- Foundation Stability: Features a foundation bolt assembly in cement blocks, reinforced by cement irrigation, ensuring structural stability.
- Waterproof Options: Available in both waterproof and non-waterproof designs to match different environmental needs.
- Economical and Efficient: Designed to be cost-effective, facilitating efficient production and output capacity.
| Module direction: | Horizontal/vertical |
| Module type: | Framed |
| Wind Speed: | 38m/s |
| Snow: | 60cm |
| Design Angle: | 5~20° |
| Bracket Material: | Q235B/AL6005-T5 |
| Application Scope: | Residential / Commercial |
| Warranty: | 10 Years |
| Design Standards: | JIS C 8955:2017; |
| AS/NZS 1170; | |
| DIN1055; | |
| ASCE/SEI 7-10; | |
| International Building Code: IBC 2009 |
Why Choose Us
Experienced Factory
Located in Xiamen, China, our factory manufacture all kinds of solar mounting components for carport, rooftop, ground etc.
One Stop Solution
From design, manufacturing, to inspection, shipment, document, after-sales, PV-mounts offer one stop purchasing solution.
OEM/ODM Available
Custom orders or design are welcomed according to your drawing, projects or any installation details.
Quality Standards
Each solar panel carport structure component produced according to AS/NZS 1170.2-2002,JISC8955:2017,Euro Code 8,DIN 1055, IBC 2009, MCS012, UL2703, SGS etc.
Warranty & Life Span
We assure each product work with 10 years warranty and 25 years usage life to ensure your solar carport mounting system with excellent performance.
Easy Installation
Each component kits are well pre-assembled to your easy and quick installation. Also we have installation guide book for your to install the solar carport brackets.
Tips you should know for solar carport structures

9 Remarkable Advantages of a Solar PV Carport
A Solar PV Carport is more than just a parking space; it’s a beacon of modern sustainability. Picture this: a structure that not only shelters

How Much is a Solar Carport?
Solar carports are an innovative amalgamation of renewable energy technology and traditional car parking solutions. They utilize photovoltaic (PV) panels to transform sunlight into electricity,

Solar Carport Structures Comprehensive Guide
The concept of solar carport structures merges the ingenuity of renewable energy solutions with the practicality of vehicle parking spaces. Serving as a testament to
FAQ
A: First of all, you can get in touch with us by email, phone, contact form. Then send us your carport structure project requirement details. We will reply to you within 12 hours. Then we can discus the products, design, price, manufacturing, package, lead time, shipment and all other about the business.
| Payment Term | T/T | Small order | 100% T/T in advance |
| EXW | |||
| DAP | |||
| FOB | 30% T/T in advance, 70% balance paid before shipment. | ||
| CNF | 30% T/T in advance, balance paid against copy of B/L | ||
| CIF | |||
| Delivery Method | By express, By air, By Sea or By train | ||
A: We offer 10 years warranty and 25 life span to use.
A: Of course, we can send you our samples for your quality, size, material checking.
A: All the steel components are made of high-strength Q235B steel, hot-dipped galvanizing or powder coating treatments. All the quality and treatment make sure the structures are benefits for:
- Can withstand heavy loads and harsh weather conditions.
- Extends the lifespan of the structure by preventing rust and corrosion, ensuring that it retains its strength and appearance for many years.
- Resistant to chipping, scratching, fading, and wearing, making them suitable for areas with high traffic or exposure to the elements.
- Minimal maintenance required due to the materials and quality.
A: Yes, the Carbon Steel Solar Carport Structure is engineered to withstand extreme weather conditions, making it suitable for installation in a variety of climatic environments. The design and construction of the carport take into account factors such as wind load, snow load, and seismic activity to ensure stability and durability under harsh conditions.
The Carbon Steel Solar Carport Structure offers a range of customization options to accommodate different site requirements and preferences, ensuring a versatile and functional installation. Here are the key customizable features:
Parking Configuration: Clients can choose between single-row and double-row parking setups to maximize space efficiency and meet the specific parking capacity needs of their site.
Alignment and Orientation: The alignment of the carport can be adjusted to optimize solar panel exposure to the sun, enhancing energy generation efficiency. This includes the orientation of the carport rows to ensure they are positioned for maximum solar gain throughout the day.
Inclination of Solar Panels: The angle of the solar panels can be customized to match the latitude of the installation site and to optimize the angle of incidence of sunlight, which maximizes the photovoltaic efficiency and energy production.
Height Adjustments: The height of the carport can be modified to accommodate various types of vehicles, including taller vehicles like vans or trucks, ensuring adequate clearance and accessibility.
Width Adjustments: The width of the parking spaces and the overall carport structure can be tailored to fit the available space and to provide sufficient room for vehicles to park and maneuver comfortably.
Material and Finish Options: While the primary material is high-strength Q235B steel, clients can choose between different surface treatments like hot-dipped galvanizing or powder coating, depending on their preference for aesthetics and environmental considerations.
Additional Features: Depending on the client’s needs, additional features like lighting, electric vehicle charging stations, or integrated storage areas can be incorporated into the carport design.
These customization options allow the Carbon Steel Solar Carport Structures to be tailored to the specific needs and conditions of the your projects site, ensuring a functional, efficient, and aesthetically pleasing solar carport solution.
The installation process for the Carbon Steel Solar Carport Structure varies based on the size and complexity of the project, but a typical timeline can be outlined in several key stages:
1. Site Preparation (1-2 weeks)
- Assessment and Survey: Initial site visits are conducted to assess the area, understand the terrain, and plan the layout.
- Clearing and Leveling: The site is cleared of any debris, vegetation, or obstructions, and leveled to prepare for the foundation work.
2. Foundation Construction (2-4 weeks)
- Excavation: Digging for the foundation, following the predetermined layout and depth requirements.
- Formwork and Reinforcement: Installing formwork for the concrete and placing reinforcement bars according to the structural design.
- Concrete Pouring: Pouring concrete into the forms and allowing it to cure, ensuring a strong and stable foundation for the carport structure.
3. Structural Assembly (1-2 weeks)
- Delivery of Materials: Transporting steel columns, beams, and other structural components to the site.
- Erecting the Structure: Assembling and erecting the steel framework, securing it to the foundation bolts, and ensuring alignment and stability.
4. Solar Panel Integration (1-2 weeks)
- Mounting Solar Panels: Installing solar panels onto the carport’s frame, connecting them to the mounting rails and electrical system.
- Electrical and Network Connections: Wiring the solar panels to the inverters and connecting the system to the power grid or local electrical network.
5. Finalization and Commissioning (1 week)
- Inspection and Testing: Conducting thorough inspections and tests to ensure everything is functioning correctly and safely.
- Cleanup and Handover: Final cleanup of the site and handover to the client, including training on system maintenance and monitoring.
Total Estimated Time: 6-11 weeks
This timeline is an estimate and can vary depending on factors like project size, weather conditions, permitting, and specific client requirements. Coordination with local utilities and compliance with regulatory requirements can also impact the overall timeline. Proper planning and communication between all parties involved are essential to ensure a smooth and efficient installation process.
Product Category
GET A QUOTE
How We Can Help
- Factory Visits
- Fully Itemized Quotation
- Q/C Inspection
- Short Lead Time
- Free Mounting Consult
- Free Design Drawing
- Free Bom List
- Free Sample























